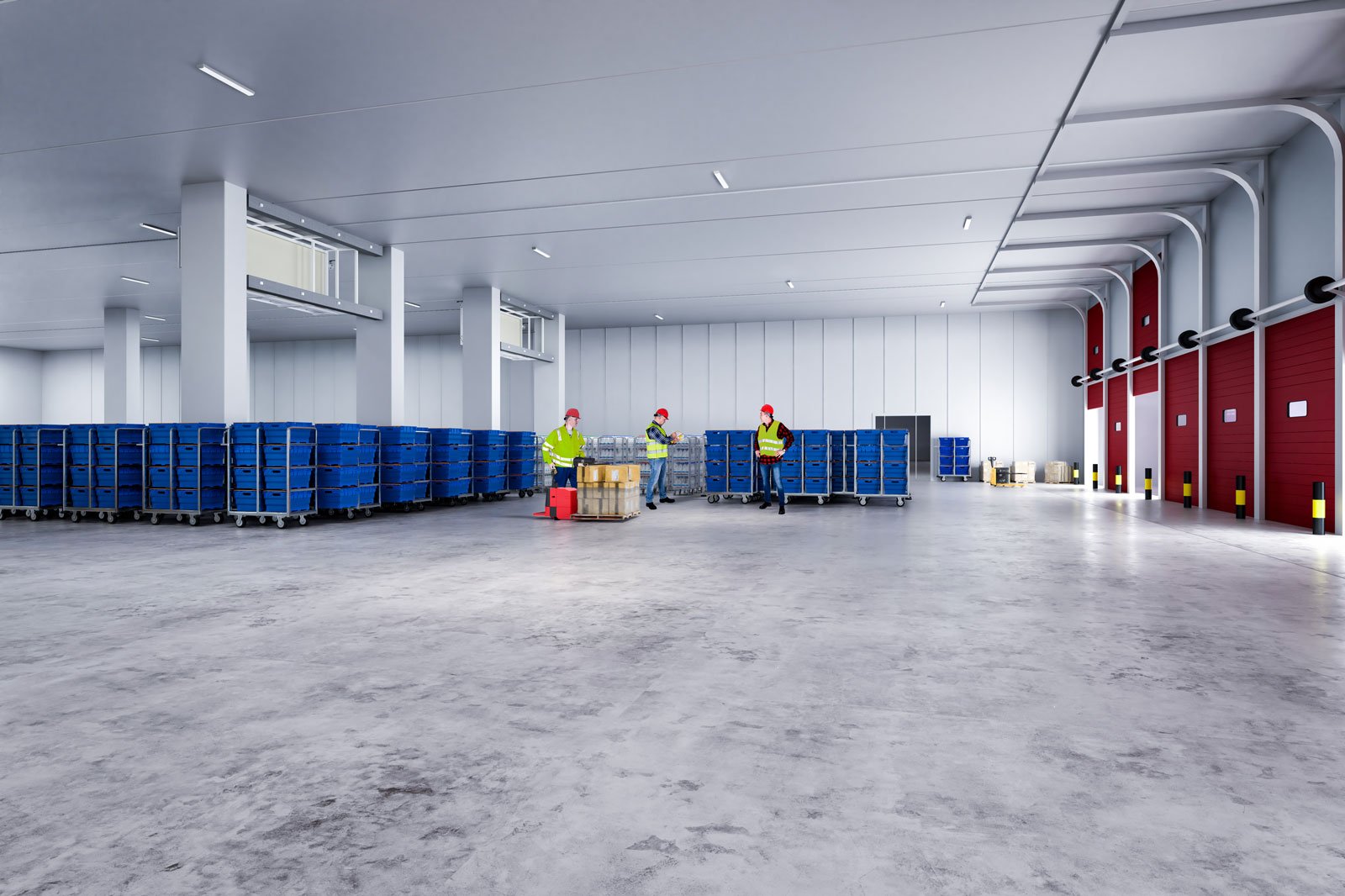Gist Warehouse Facility
For this project we produced visuals to communicate how the proposed Gist warehouse facility will look with a series of aerial photomontages and interior visuals.
Use the image slider to pan between the before and after images.
Aerial View of the Site
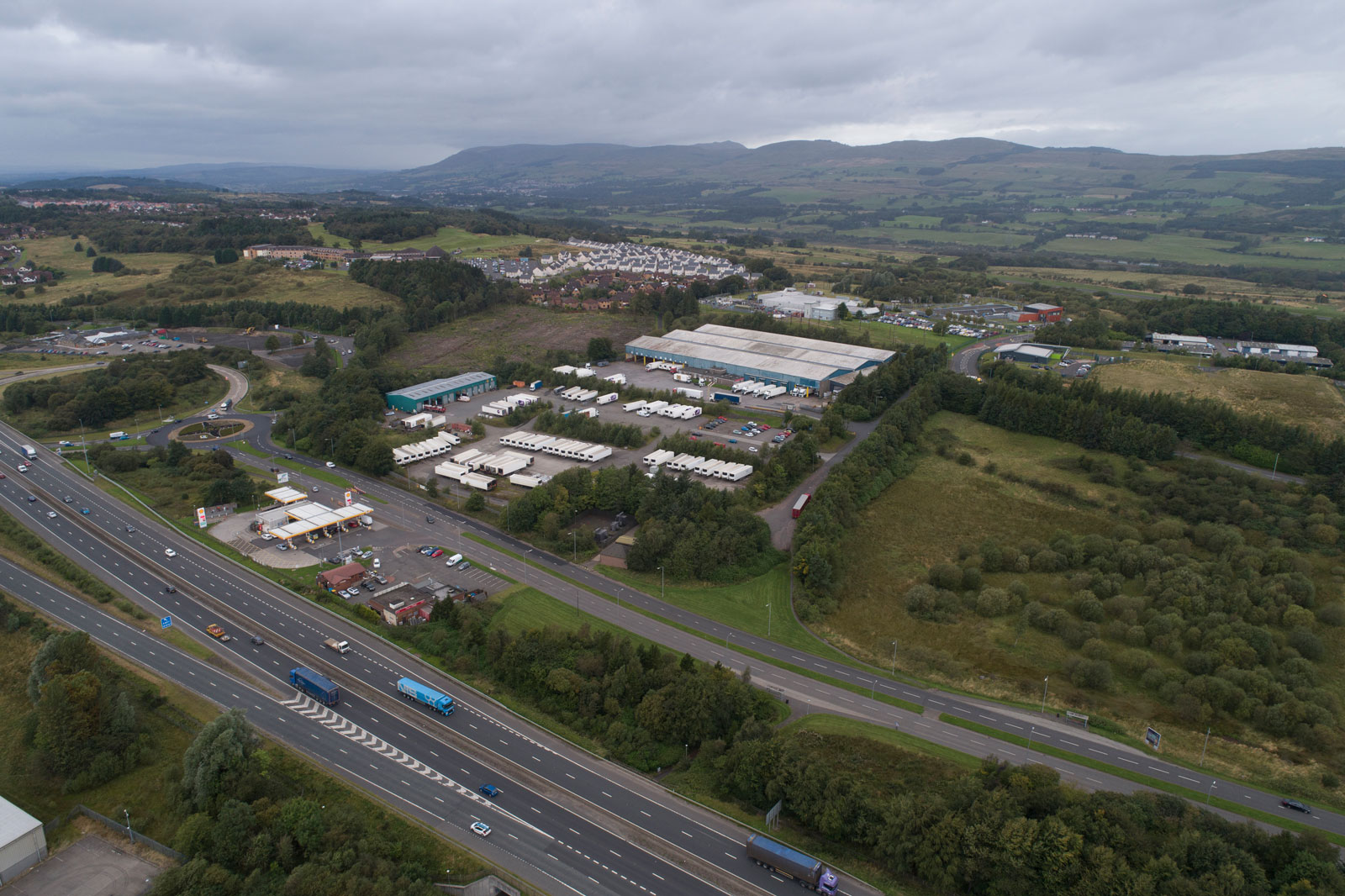
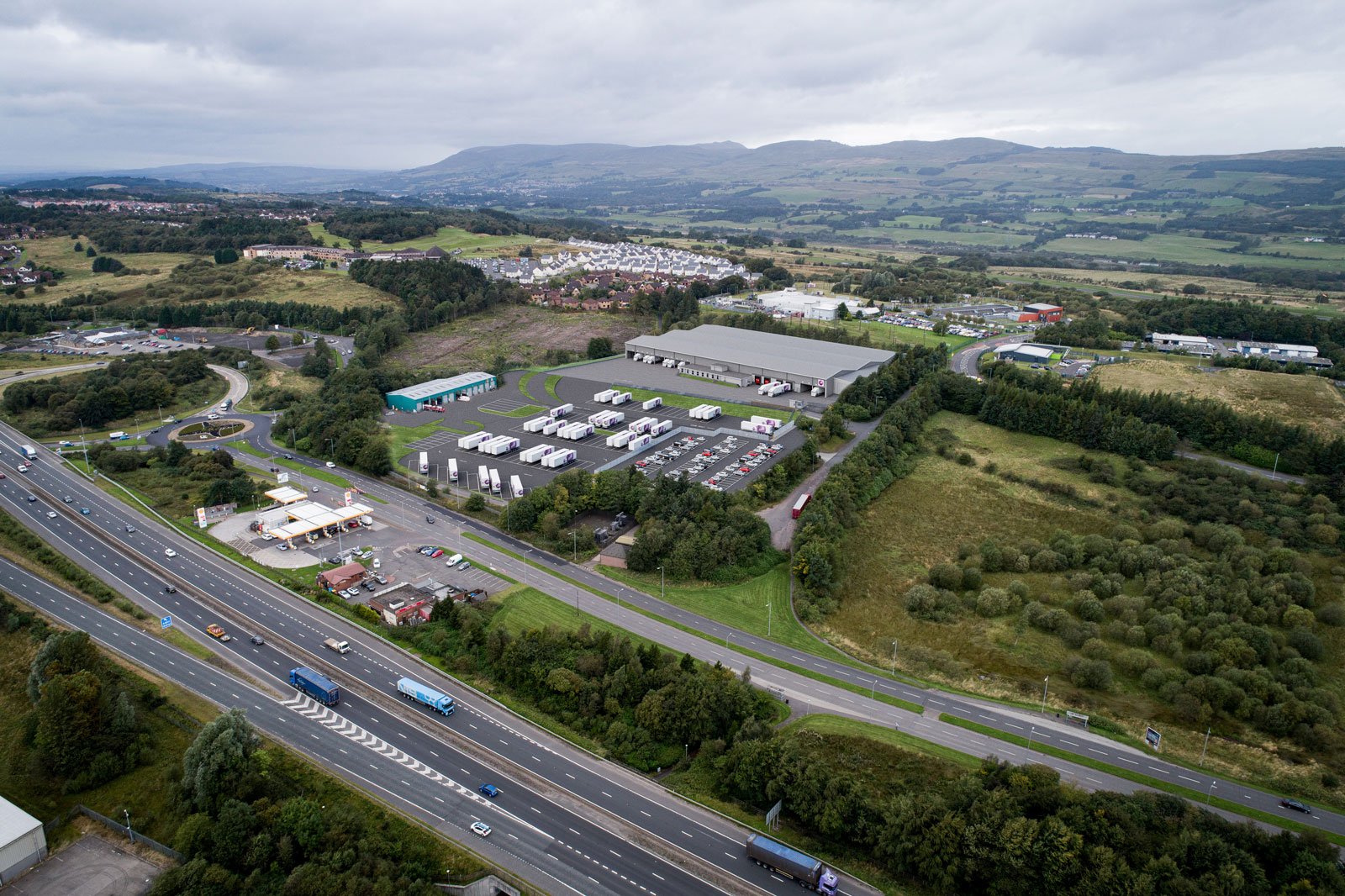
Exterior View 1
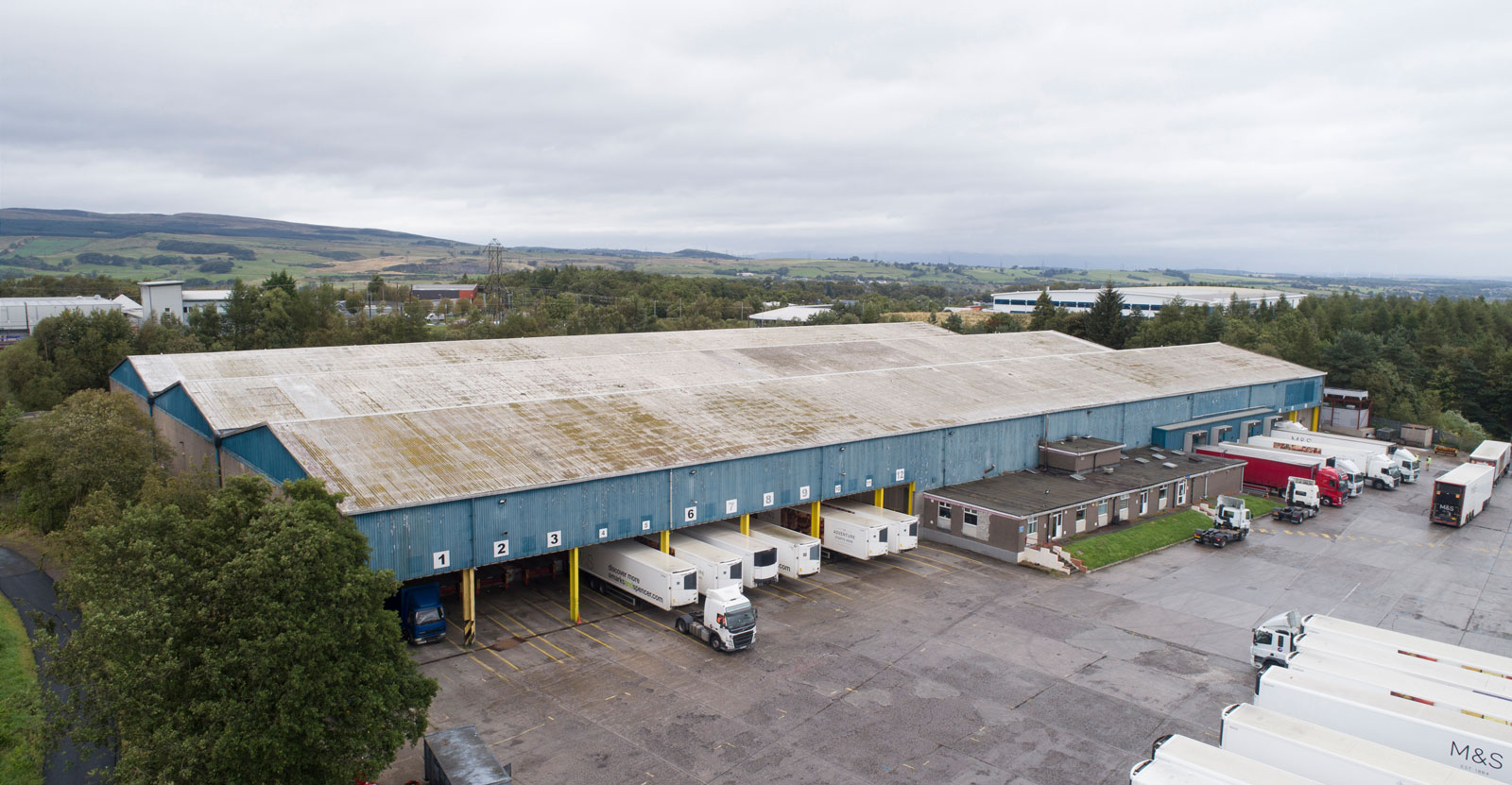
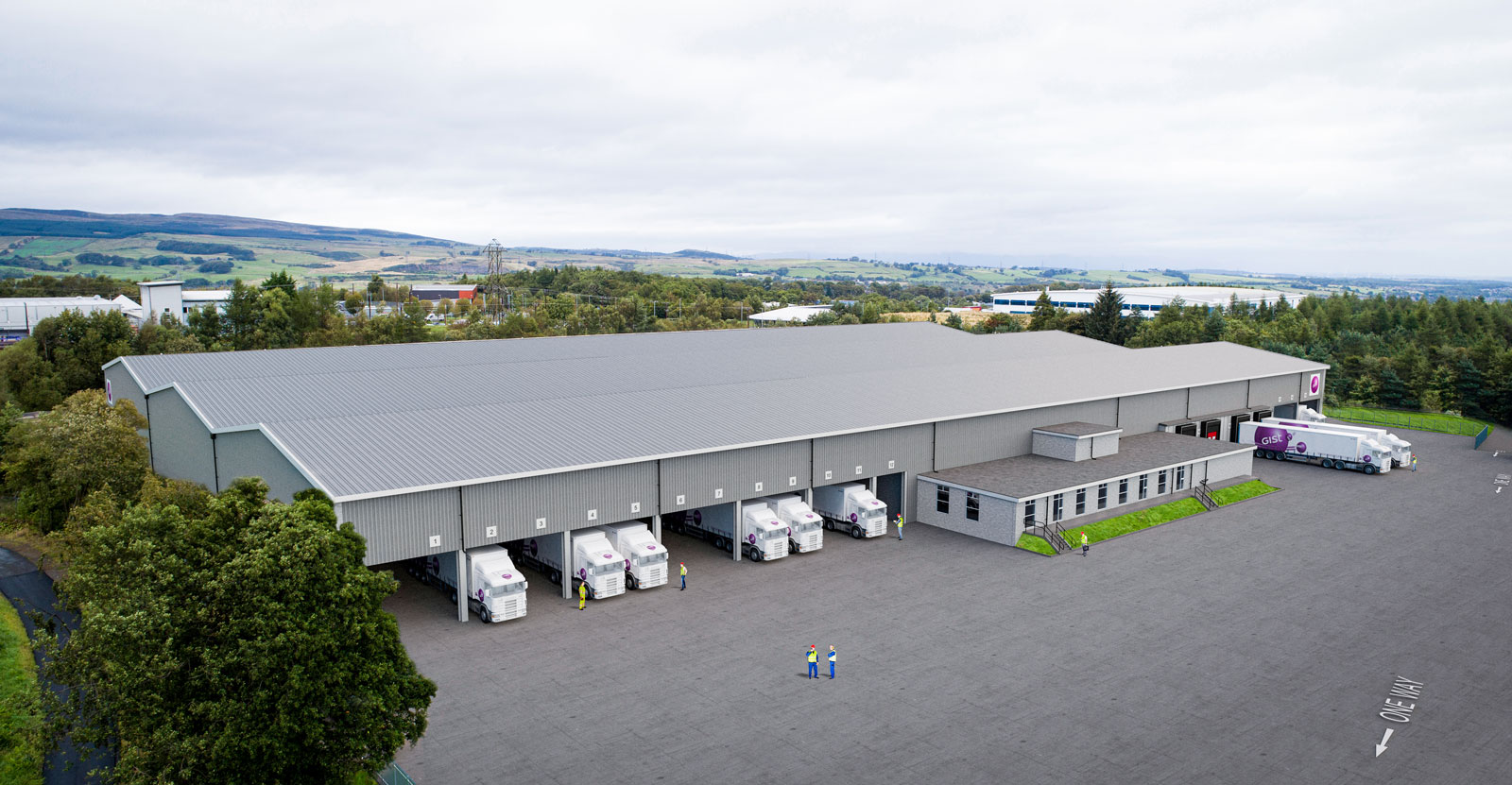
Exterior View 2
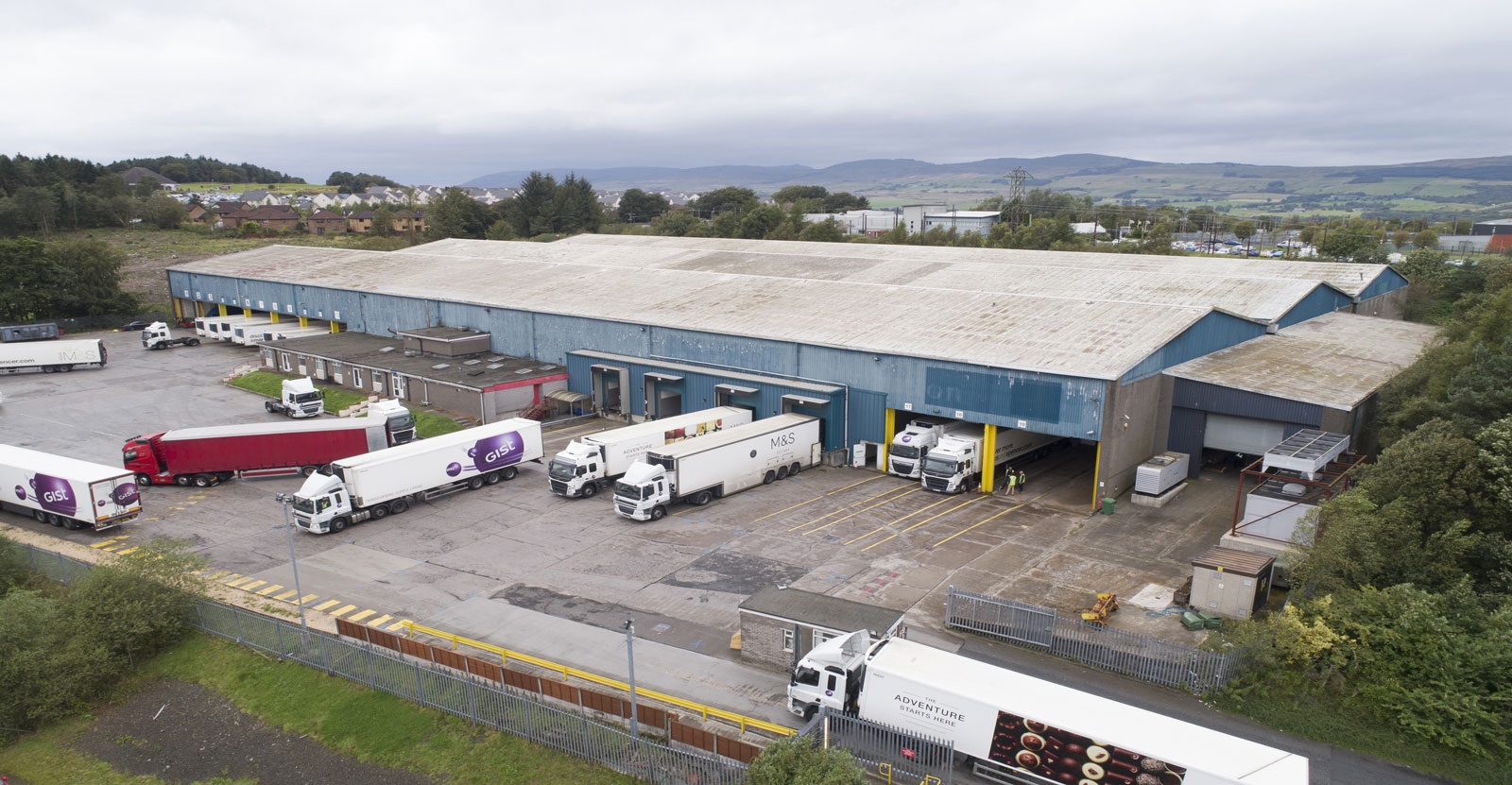
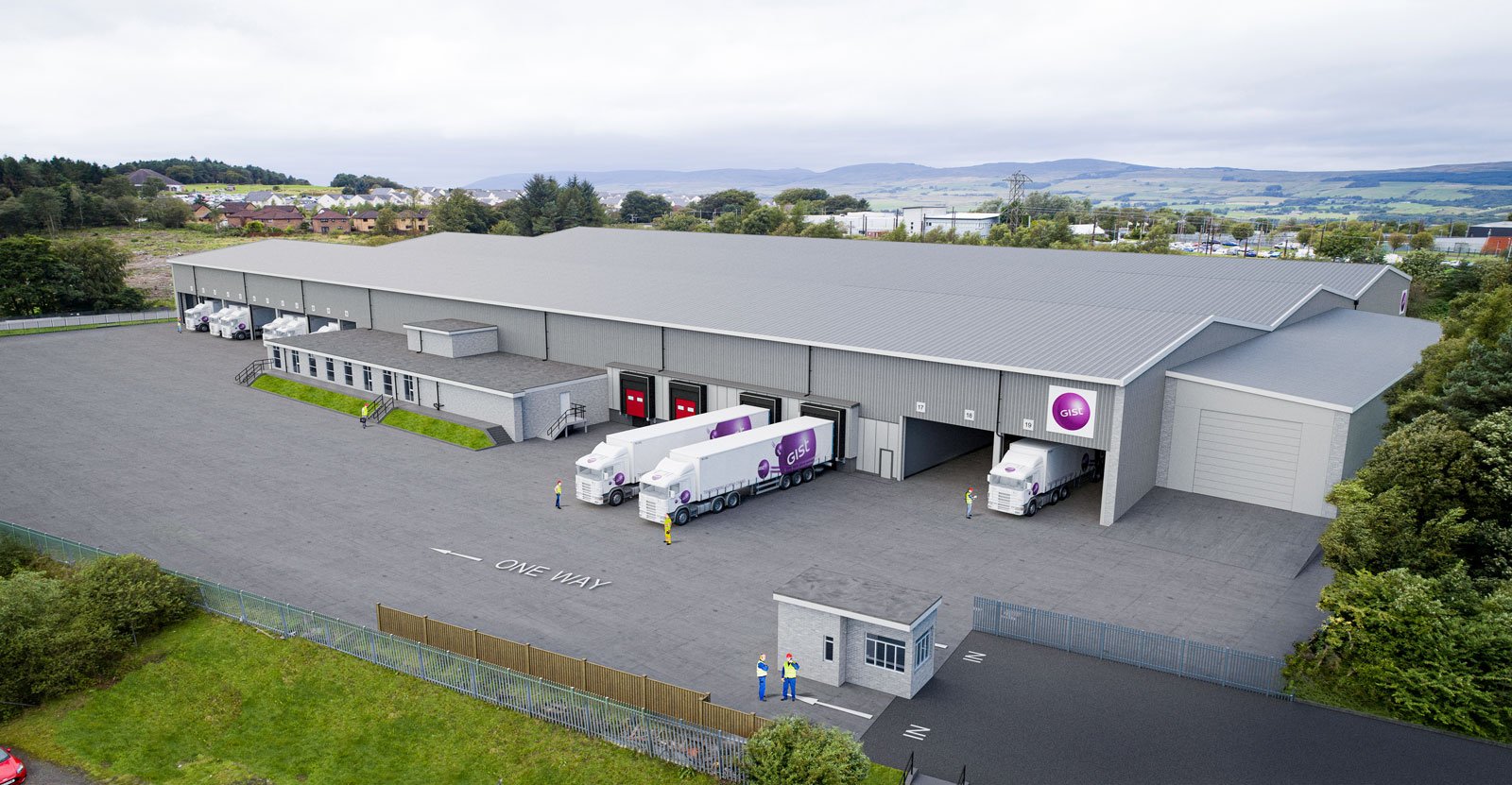
Interior View 1
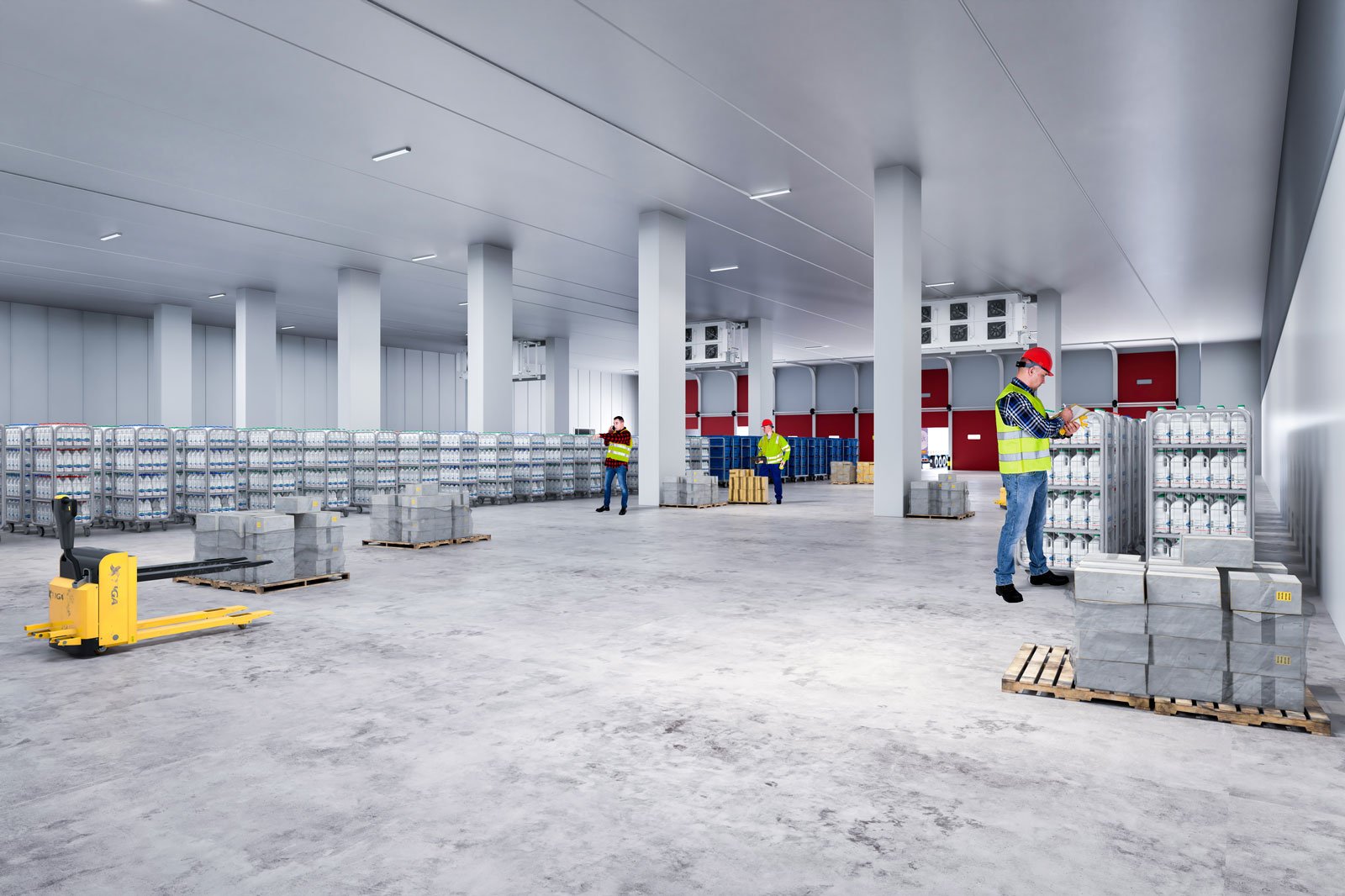
Interior View 2
